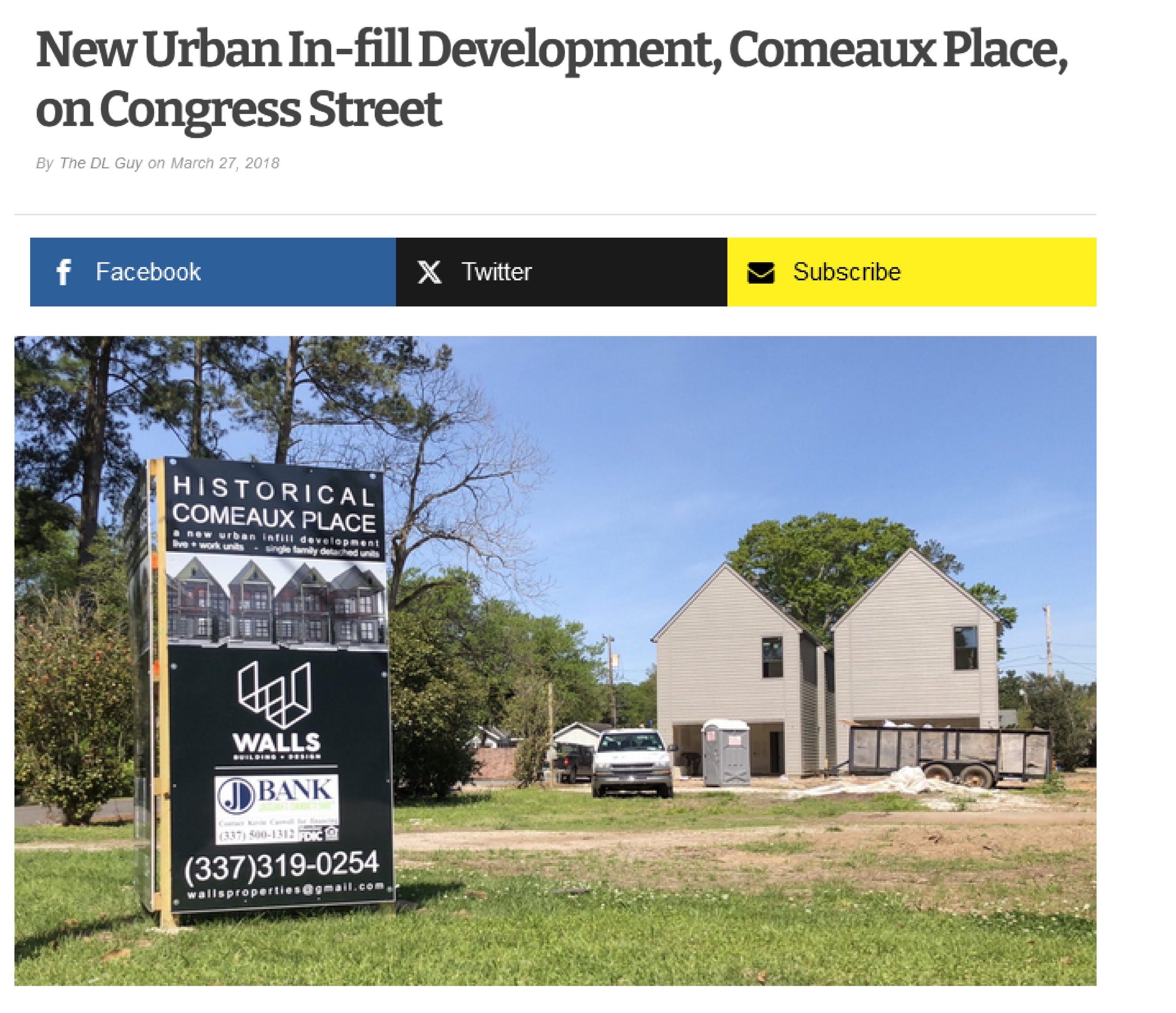— The Current
“Developer Greg Walls is planning a six unit duplex development on 10,000 square-feet of vacant land on Washington Street downtown.
Greg Walls has big plans for little neighborhoods. The longtime contractor and co-owner of Johnson’s Boucanière has for years been an engine for redevelopment on the edge of Downtown Lafayette where he built the smokehouse staple, a pair of townhouses and his current home. And he’s far from done.
Young voters say housing is getting too expensive in Lafayette and would influence their decision to live here. Based on that feedback, The Current is committed to reporting on housing and housing costs as an election issue.
As chairman of the Downtown Development Authority’s board, Walls is acutely aware of the city center’s need for more affordable housing options to help Lafayette attract and retain young professionals.
To that end, he’s bringing a solution other communities have embraced into the fold in Lafayette with a six-unit pocket neighborhood of townhouses planned for just 10,000 square feet of land in the 1100 block of Washington Street behind Johnson’s.
The idea is to convert larger lots that used to hold single-family houses into a micro-community of smaller homes, making more efficient use of expensive land Downtown and adding to the area’s housing supply.”
— Developing Lafayette
“A new urban in-fill development project, called Historical Comeaux Place, is under construction at 1334 W. Congress. The project includes life+work units, and single detached family units.
Comeaux Place will include nine 3 & 4 bedroom floor plans that are within walking, and biking distance to Downtown. Other specs include 2 ½ with a private courtyard, covered porch and balcony, and 10′ ceilings. Square footage will be +/- 1730 Sq. Ft. with 2400 Sq. Ft. under the roof. Enclosed garages are backloaded to allow front porches, and balconies to face Congress, and Bellevue.
As for the timeline of completion, the first two units will be completed by June of this year, 2018, and contracts are already being signed for some, so get on it.
For more info, call Greg Walls Building + Design at 337-319-0254.”
— The Independent
“Greg Walls loves the urban life. It's evident in the home he designed for his family downtown and clear when he speaks about design and the growth of residential life in Lafayette's Downtown.
"People can't visualize, so we decided to build our own personal house and let it really serve as an example of what I want to do," Walls says.
The project was designed by Walls himself for mixed use. It totals 3,200 square feet with 1,900 of that serving as the family home on the second floor and a 1,200-square-foot office on the bottom floor for Walls, who has a degree in architecture and is a licensed home builder. He said there was a priority that the residence and business have a clear separation.
The home is near the historic St. John Cathedral Downtown with a large balcony with a view of that building and a vibe that is modern yet still works in the area.
"We wanted to create a contemporary house and still use materials that are regional, so it's still kind of familiar to people, and use them in a different way so it's more contemporary," Walls says.
The home design is focused on common areas with smaller bedrooms.
"We try to focus on putting square footage in where we live," Walls says. "We create spaces where you really hang out."
For the Walls that looks like an art studio for the kids and Greg as well as a game room where the family spends much of their time. They also employed green measures from the insulation and an A/C unit that's more efficient to a tankless water heater.
The family has been living above another one of Walls' designs - his wife's restaurant Johnson Boucanière - for three years as the home came together. And now they are happily settled just where they want to be, and it was worth the wait.
"Once there's more residential, Downtown will prosper even more than it has. And I hope to be one of the people doing it," Walls says. "It's nice to have a vision and watch that come to life."“
“2004 Silver Rivet, Décor of ‘The Times’ awards recognize excellence in Acadiana’s growing landscape.”
— 200 Jefferson St. — Architects + Artists Exhibition Space (aka Lafayette Auto Top Shop)
“Design Problem and Solution: Using the shell of a 1930’s modern brick building with a 12-foor painted wood ceiling, this project addressed the Downtown revitalization that has been making its way down Jefferson Street. The only changes to the exterior were all new glazing and a paint job. The original “Lafayette Auto Top Shop” remains the only signage on the building. The bulk of the project was interior renovation. The project grew out of a desire to house an architectural firm, art gallery and art studio.
The office space is a linear connection to the window wall along Cypress Street. The delineating center wall creates niches on the office side for the library, print area and drawing layout. Members of the architectural firm designed and built the desks. Each person has a window view
The gallery space is a departure from the typical stark, white wall environment, combining brick, wood, concrete and glass, materials that are both raw and sleek. The rear wall is created with sections of mobile storage cabinets on wheels. The studio remains a rough, multipurpose space, open to the hub of the office, the kitchen. The full residential-type kitchen has stained maple cabinets, ceramic tile and sparse shelving.
Throughout the building, there are scars from the years of use and from the renovation, intentionally ingrained into the aesthetic. The final product is a productive office space and art studio, as well as an inviting art gallery.“




